41 CENTRAL PARK WEST 4BG, New York, NY 10023
$7,500,000
Sold Price
Sold on 1/05/2023
 3
Beds
3
Beds
 3
Baths
3
Baths
 Built In
1911
Built In
1911
| Listing ID |
11074731 |
|
|
|
| Property Type |
Coop |
|
|
|
| Maintenance |
$7,518 |
|
|
|
| Tax Deduction |
55% |
|
|
|
| County |
New York |
|
|
|
|
| Neighborhood |
Upper West Side |
|
|
|
| Unit |
4BG |
|
|
|
| School |
New York City Schools |
|
|
|
| FEMA Flood Map |
fema.gov/portal |
|
|
|
| Year Built |
1911 |
|
|
|
|
CPW/64th Mint Renovation on the ParkWith 50-feet fronting Central Park, this magnificent 8-room home is located in the coveted front South corner of one of Central Park West's most distinctive prewar cooperatives. Meticulously renovated, this sundrenched park-facing apartment features gracious proportions, 10 ft. ceilings, oversized windows, classic moldings, exquisite woodworking, pristine herringbone flooring, a wood-burning fireplace and three wide wrought-iron balconies overlooking Central Park.Entered off of a semi-private elevator landing, there is a wide central gallery which leads to the impressive public rooms of the home. The grand corner living room has a wood-burning fireplace and an elegant expanse of windows and French doors that open to a large balcony overlooking Central Park. This magnificent entertaining space also offers a perfect venue for enjoying the Thanksgiving Day Parade. The adjacent mahogany library has expertly crafted woodworking, a decorative fireplace and floor-to-ceiling windows that open onto a Park-facing balcony. The south-facing formal dining room also has a balcony and enjoys Park views and connects via large pocket doors to the living room .The vast windowed eat-in kitchen features custom cabinetry and top-of-the-line appliances from Sub-Zero, Viking and Meile. There is ample room for dining and there is a separate laundry area with Electrolux washer and dryer. A serene haven, the sumptuous Park-facing primary suite has floor-to-ceiling windows, a wall of closets and a renovated marble bathroom overlooking Central Park. Two additional bedrooms and two renovated baths may be found along a private corridor in the Western wing of the home.Built in 1911, 41 Central Park West was designed by architect Henry Wilhelm Wilkenson. This 12-story structure is a striking example of Neo-Italian Renaissance style with the aesthetics of the Arts and Crafts movement. It was named Harperley Hall after a manor house in Northumberland, England that was reportedly Wilkenson's ancestral home. The building is notable for its broad central courtyard with a side-street entrance and 24-hour manned gate house. Shareholder amenities include storage facilities, a bike room and the most stunning landscaped roof terrace overlooking Central Park and the Manhattan Skyline. 2% flip tax payable by the purchaser.
|
- 3 Total Bedrooms
- 3 Full Baths
- Built in 1911
- 12 Stories
- Floor 4
- Unit 4BG
- Eat-In Kitchen
- Balcony
- Laundry in Unit
- 7 Rooms
- Dining Room
- 1 Fireplace
- Elevator (Bldg. Style)
- Laundry in Building
- Attended Lobby
- Pets Allowed
- Elevator
- Rooftop Access
- Storage Available
- Pre War Building
- 55 % Tax Deduction
- $7,518 per month Maintenance
- Sold on 1/05/2023
- Sold for $7,500,000
Listing data is deemed reliable but is NOT guaranteed accurate.
|



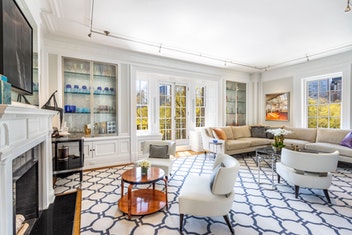

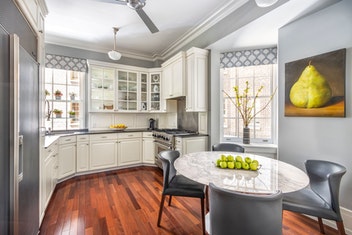 ;
;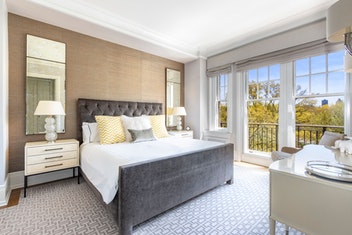 ;
;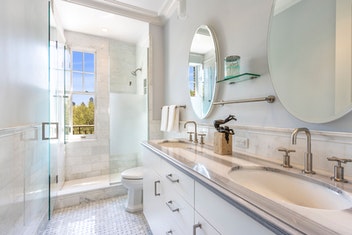 ;
;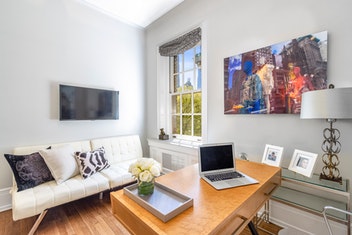 ;
;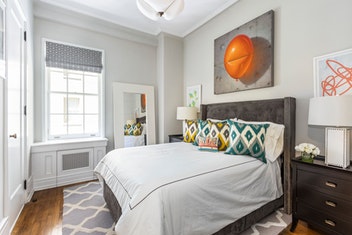 ;
;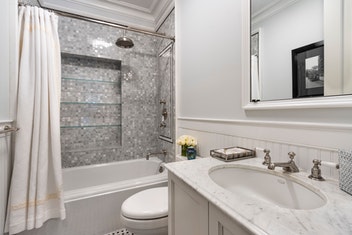 ;
;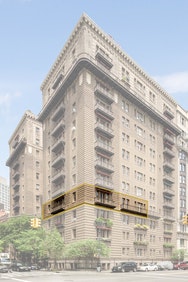 ;
;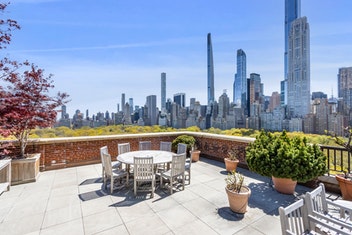 ;
;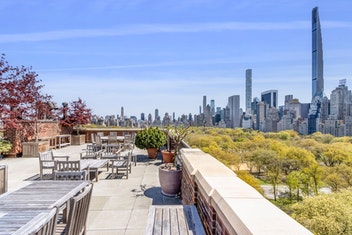 ;
;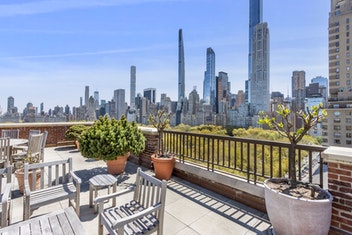 ;
;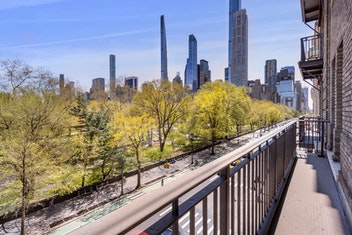 ;
;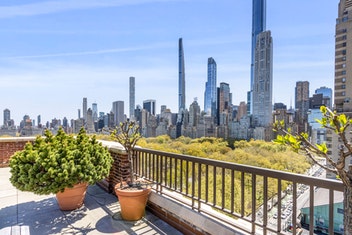 ;
;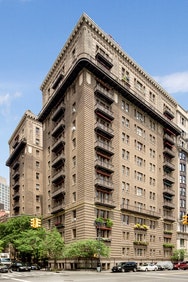 ;
;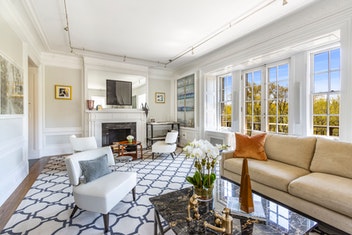 ;
;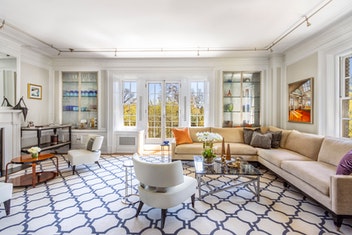 ;
;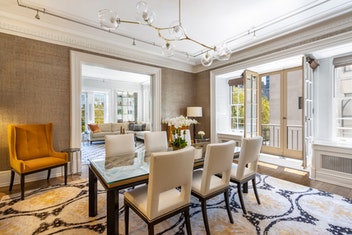 ;
;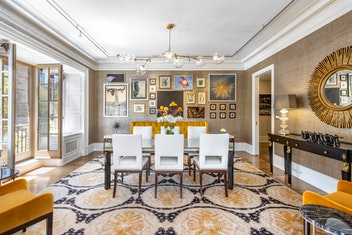 ;
;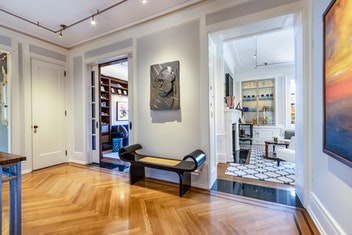 ;
;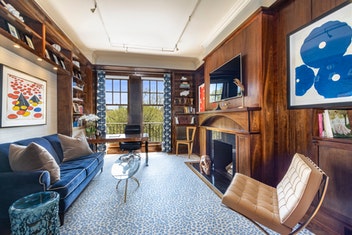 ;
;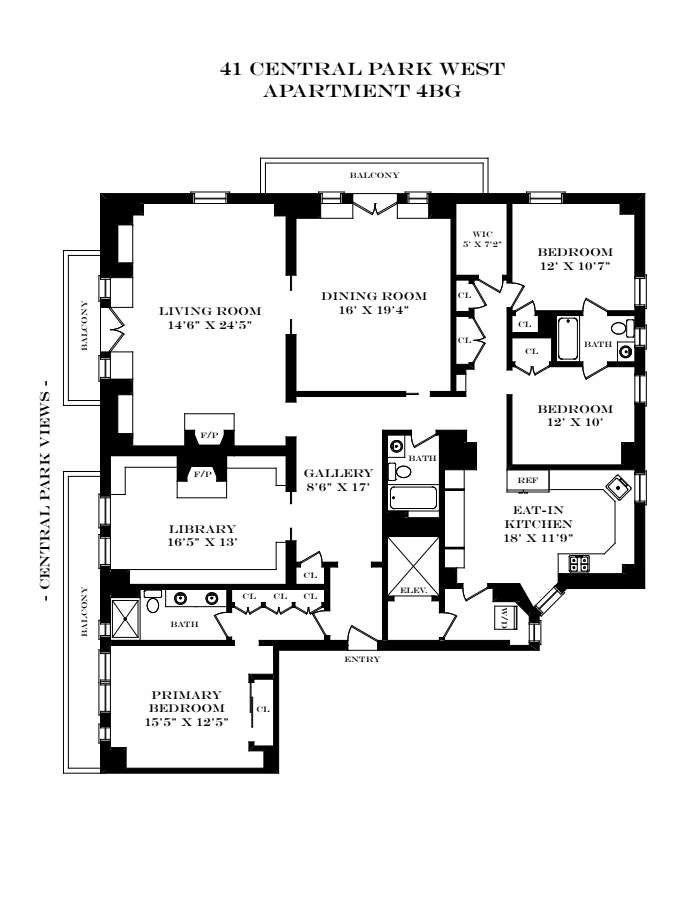 ;
;